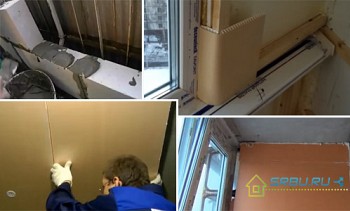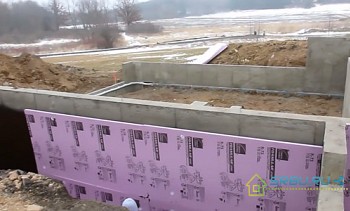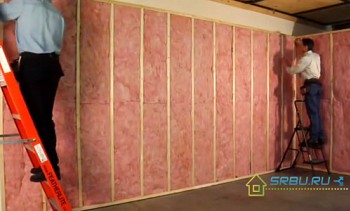So, finally, the walls of the house are insulated. For this, a traditional and inexpensive mineral wool is selected. The work was entrusted to builders who take inexpensively. Only, as it turned out, and they make a blunder. In all rooms the tooth still doesn’t get on the tooth, in addition, the roof and the walls begin to dampen. After all, such unfortunate builders, most likely, do not know elementary things. And you just need to properly install the vapor barrier. How vapor barrier is made and which side to the insulation it needs to be laid will be discussed in this article.

Content:
- What are the construction membranes
- What you need to know about laying a vapor barrier - answers to popular questions
- Mount the membrane on the outside or inside of the heat insulator
- How to lay the membrane - face or inside out
- In what cases is an air gap near the membrane
- What should be the overlap when entering parts of the membrane for each other
- Why and how are glued joints, and whether it is necessary
- Conclusion
- Video: Waterproofing or Vapor barrier
What are the construction membranes
To begin with, we will take a closer look at what vapor barrier is and depending on its purpose. Based on its purpose, membranes used in construction work can be of the following types:
- vapor permeable membranes;
- membranes with vapor barrier properties.
To protect the mineral wool from moisture penetration, a layer of vapor barrier material is laid inside it. When the roof or the room under the roof is insulated, such a film is certainly laid. The vapor barrier must be below, under a layer of mineral wool. If you have to insulate the walls on the inside of the building, you also need to provide a barrier for water vapor. In this case, you must not use material that has pores or perforations. For more information on wall insulation from the inside, see the material:How to insulate walls from the inside of an apartment or house and how to do it right.
The vapor permeability coefficient for this layer should be as low as possible. It is preferable to use, for example, a film of polyethylene (possibly reinforced). A foil-coated aluminum coating on such a film will not be out of place. Do not forget - when using vapor barrier, humidity in an insulated room will increase many times. Therefore, you need to consider a good ventilation system.
There are special films that are coated with anti-condensation. Moisture does not accumulate on them. They are usually spread under rust-prone materials. This is corrugated board, galvanization, metal tile (not having a protective coating from the inside). The film prevents wet fumes from reaching the metal. To do this, on its inside there is a rough fabric layer that collects moisture. It is necessary to lay the film with anti-condensation coating with the fabric side down, at a distance of 2 to 6 centimeters from the layer of mineral wool.

Anti-condensation film.
Evaporative building membranes are used when insulating walls from the outside, protecting them from gusts of wind. And they are also used in pitched roofs and leaking facades as an additional protection against moisture. Vapor-permeable films require microscopic pores and perforations. Moisture accumulating in the insulation must pass freely through them into the ventilation system. The more actively water vapor leaves, the better. After all, then the insulation dries quickly, and the effect of its use is higher.
Vapor-permeable films can be of the following types:
- Pseudo-diffusion type membranes allow less than 300 grams per square meter of water vapor per day.
- Diffusion type membranes have a vapor permeability coefficient of 300 to 1000 grams per square meter.
- In membranes of superdiffusion type, this indicator exceeds 1000 grams per square meter.
Since pseudo-diffusion membranes protect well from moisture, it is convenient to use them under the roof as an outer layer. In this case, it is necessary to provide an air gap between the film and the insulation. But with facade insulation, such membranes are not suitable - they pass steam too poorly. After all, when it is dry outside, dust can get into the pores of the membrane from ventilation. So the film ceases to “breathe”, and the condensate as a result settles on the insulation.
And how to put vapor barrier diffusion or superdiffusion type? Much easier, as experience shows. Such a membrane has sufficiently large pore openings, and clogging them is not so simple. Therefore, laying it, you do not need to worry about the air gap for ventilation from the bottom. This facilitates the task - you do not have to bother with the installation of crates and counter rails.
There are diffusion films not only ordinary, but also bulk. They are arranged so that the layer for ventilation is located inside the membrane. Due to this, the condensate does not reach the metal roof. The principle of operation of such a film is the same as that of anti-condensate. The difference is that the volumetric membrane removes moisture from the heat insulator. After all, if the metal roof is tilted at a small angle (from 3 to 15 degrees), then the condensate formed on the underside cannot drain down. He slowly but surely undermines the galvanized coating, gradually completely destroying it.

Volumetric diffuse membrane.
What you need to know about laying a vapor barrier - answers to popular questions
Mount the membrane on the outside or inside of the heat insulator
#1. If it is necessary to insulate the facade, then the film for the removal of steam is placed on the outside.

#2. But when insulating the roof, films with anti-condensation coating, diffuse or bulk are used. They must be placed on top of the mineral wool, similar to how it is done in a ventilated facade.
#3. If the roof is built without insulation, then the film layer should pass below the rafters.
#4. Warming the upper ceiling of the room under the attic, we put a vapor barrier below the heat insulator.
#5. And the last option is the internal insulation of the walls. Here the vapor barrier film (without perforation) should be mounted on top of the mineral wool, located inside the room.
How to lay the membrane - face or inside out
#1. As it turned out, many masters do not know which side to put a vapor barrier. The easiest way is if the vapor barrier film has the same front and wrong side - the question is immediately removed. But not always - unilateral films are also produced. For example, anti-condensation - their wrong side is fabric, and during installation it should look inside the room. There, the metal coating on the foil membrane should be facing.
#2. The manufacturer usually applies assembly instructions to diffusion films. It describes in detail which side the membrane is placed on. Carefully read this description: after all, the same company can produce films both unilateral and bilateral. Sometimes it can be determined externally - by color. If the membrane has two sides, then one of them is painted more brightly. This is usually the outside of the film.
In what cases is an air gap near the membrane
#1. At the bottom of all vapor barrier films, a clearance of about 5 centimeters wide is usually arranged. This is done to get rid of condensation. The wall cladding must not be allowed to come into contact with the membrane. If a diffusion type film is used, then it is mounted directly on the insulation, moisture-proof plywood or OSB. Here, the air gap must be made from the outside of the membrane.At the anti-condensation membrane, the gap should be 4 or 6 centimeters on each side.
#2. By warming the roof, we make a clearance for ventilation by constructing a counter-lattice consisting of bars. And for a facade of a ventilated type, a gap is obtained when mounting racks or horizontal profiles located perpendicular to the film.
What should be the overlap when entering parts of the membrane for each other
#1. Along the edge of vapor barrier films there is a marking. It means what the overlap of the paintings should be - usually from 10 to 20 centimeters. This is important for vapor barrier of the roof - here the film must also protect from moisture. The overlap is calculated depending on the angle of the roof slope. So, an angle of up to 30 degrees requires an overlap of up to 10 centimeters, 15 centimeters is enough for angles from 20 to 30 degrees. If the angle of the slope is less than 20 degrees, parts of the film should go one after another 20 centimeters, not less.
#2. The diffusion-type membrane should overlap in the place where the ridge, also by 20 centimeters. In the valley, the overlap will be 30 centimeters, and an additional strip along the slope is laid if the slope of the roof is small. The approach of the strip on both slopes should be from 30 to 50 centimeters. On the roof, the side parts of the heat insulator also close with a membrane. Its conclusion is either to the drain chute, or to a drip.
Why and how are glued joints, and whether it is necessary
Separate parts of the membrane need to be hermetically glued. This is done using self-adhesive tapes, single-sided or double-sided type. They are made of ordinary or foamed polyethylene, butyl rubber or butylene, polypropylene. With such tapes it is possible to repair the vapor barrier by closing up cracks and holes.
Which tape is best used, manufacturers recommend. Just do not take tape for these purposes, especially narrow. In this case, you can forget about the tightness - the seams will be glued after a short time.
What fasteners should be used
For the installation of membranes, you can take nails (provided that they have a wide hat), or you can use an ordinary construction stapler. But counter-rails are considered the best fasteners.
Conclusion
In order for the multilayer building structure to serve for a long time, membranes must be used. Otherwise, the optimum ratio of temperature and humidity cannot be achieved. The main thing is to know how to choose the right one and which side to install the vapor barrier.
If the price of a building membrane is not more than 0.5 percent of the estimate, then protecting the insulation is a reasonable measure. After all, at the same time it will be comfortable in the rooms, and energy costs will decrease.





