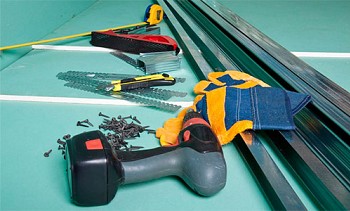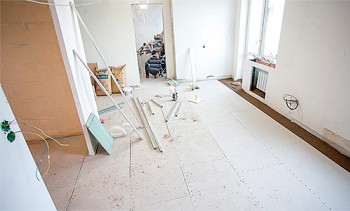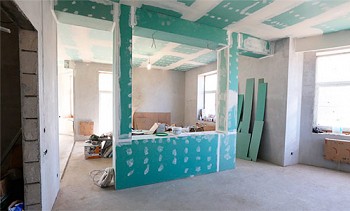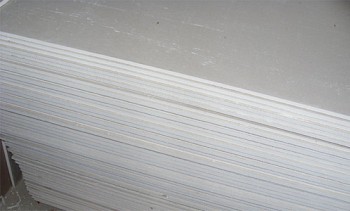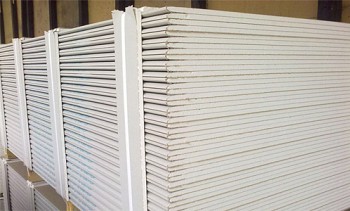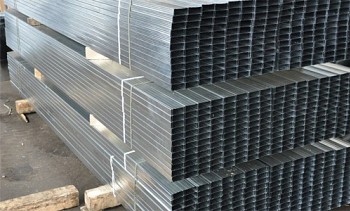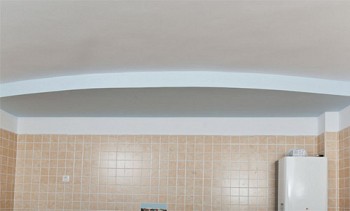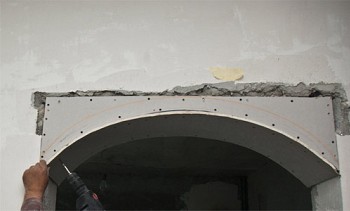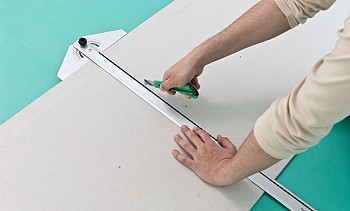This article is a detailed instruction on how to make a drywall arch without the help of professional builders and finishers. You can create such an arch in any room of your home - in the kitchen, living room or hallway. A similar architectural element will add personality to your home, make its style unique.
DIY plasterboard arch - the project is quite real. If you use the right materials, tools and methods, it can be built in just a couple of days off. However, if you have no experience at all, this project may drag on for a week, but we guarantee that your efforts will pay off in the end. Before starting work, carefully read our instructions, draw up a detailed plan of your actions and prepare everything you need.

Content:
To create a drywall arch, you will need the following:
Materials:
- drywall;
- drywall screws;
- metal profiles or wooden blocks and plywood;
- putty;
- fiberglass mesh or paper tape.
Tools:
- tape measure, joiner's square, pencil;
- screwdriver;
- scissors for metal;
- knife;
- putty knife;
- grout;
- bucket;
- Protective gloves, goggles and a respirator.
To get started, select a place to create the arch. We will tell you how to make a drywall arch in a doorway, but you can build it almost anywhere in your home - everything is limited only by your imagination. Measure the size of your chosen area.

The doorway in which we will build an arch.
Knowing the dimensions of the doorway or any other place where you will realize your idea, draw the desired arch on a sheet of drywall. Drawing the contour of the arch is a very important and crucial stage. If you do not pay due attention to it, it may turn out that all your subsequent hard work will be in vain. Screw a self-tapping screw into a drywall and tie a rope to it - you will get a kind of compass with which you can easily draw a curve of the desired radius. Using a longer rope will increase the radius of the curve and, therefore, make it less steep. At this stage, you can make several attempts until you get a form that matches your tastes and needs.
After you have drawn the arch, you need to cut it out using a jigsaw or a special hacksaw on drywall. Make sure that you securely fasten the sheet, otherwise you may be injured or damage the material. The jigsaw blade must cut drywall exactly along the drawn line - the quality of the final result largely depends on the thoroughness of this operation.
Tip: If you intend to install the arch in a place with high humidity, you should purchase moisture-proof drywall (green sheets), since it is intended for use in such conditions. Otherwise, your plasterboard arch will lose its appearance over time. You should think over all these details at the very beginning, when you are just wondering how to make a drywall arch.
Now you can start creating the arch frame. To do this is not as difficult as it might seem at first glance. For this, both metal profiles and wooden blocks can be used.Each approach has its advantages: the metal profile is perfectly straight and very lightweight, but the wooden bars are more durable. We advise you to use metal profiles for brick walls and wooden blocks for wooden walls.
Installation of a metal frame for a plasterboard arch
Cut the guide metal profiles to the desired length and fix them on the wall. You need to cut two profiles along the width of the opening and fix them in the upper part. Two profiles are also installed on both sides of the aperture, but their size will depend on the radius of the previously cut arch from the drywall sheet, see photo below. If you fix the frame from a metal profile on a concrete wall, you must use a drill to drill holes, install dowels, and then tighten the screws.
If you plan to fix metal profiles to wooden walls, use self-tapping screws with a length of at least 40-50 mm. The distance between the screws should be about 10-12 cm.

Fastening the metal frame to the wall.
After attaching the metal profiles to the wall, you can continue the process by installing the first sheet of drywall. To perform this operation professionally, use a torque-controlled electric screwdriver. For drywall with a thickness of 12.5 mm, we recommend that you use 3.5x35 screws, and for drywall with a thickness of 9.5 mm, smaller screws are quite suitable.

Fixing cut drywall to a metal frame.
Similarly, drywall the other side of the frame. Using a screwdriver, screw the screws so that their hats are flush with the surface of the drywall, otherwise you will have to seal the indentations with putty.
Tip: To securely fix drywall on a metal frame, screw the screws every 15 cm.

Fastening the drywall arch to the metal profile.
The next stage of work is fixing a curved metal profile along the edge of the drywall arch to increase the rigidity of the structure.
Measure the length of the arc and cut the corresponding section of the profile with metal scissors. Remember to use protective gloves to avoid cutting your hands on sharp metal edges.
Tip: To bend the metal profile, simply make cuts on its side faces every 10-12 cm. These cuts will allow you to give the profile a curved shape. If you need to bend the profile harder, just make more cuts.

Incision of the walls of the metal profile to give it a curved shape.
Give the profile the shape of an arc and, using self-tapping screws, fix its ends in the lower parts of the metal frame.

Installation of a curved metal profile.
After you make sure that both ends of the curved profile are firmly attached to the metal frame, you can continue the process by screwing the plasterboard walls of the arch with screws to the curved metal guide.
This stage is very important for creating your arch, so be careful and make sure that the drywall is well fixed on the metal frame. To get a flat surface, the screws must be screwed in every 10-15 cm.

Fastening a drywall arch to a curved metal profile.
Remember that the frame is not completed until you install perpendicular sections of the profile, which should connect the side walls of the arch to each other. These tie bridges must be placed at several points.
Installation of a wooden frame for a plasterboard arch
Making a wooden frame for your drywall arch is also easy. True, for this you will still need plywood and wooden blocks. Measure the width of the doorway, subtract the thickness of the drywall and plywood, and you get the thickness of the wooden blocks you need. Draw an arch arc on the plywood and cut it out with a jigsaw.

Frame for plasterboard arch made of plywood and bars fastened to it.
Using 5-centimeter self-tapping screws, fix the wooden blocks on the plywood that perform the function of the arch frame. Then fix the arch in the doorway with the help of long self-tapping screws screwed in every 15 cm.

Drywall attached to a wooden frame.
The last step is to fasten the second plywood wall and cover the plywood with drywall. The latter should be fixed with self-tapping screws for drywall.
Setting an arcuate arch fragment
After you have created the frame and installed the side walls of the arch, you need to fix the lower arcuate section.
Using a tape measure, measure the width and length of the arc. Using a knife and a square, cut a piece of drywall in accordance with the obtained dimensions.
Now take advantage of a little trick that will help make drywall flexible. Every 10 cm, apply parallel notches to one side of the drywall rectangle, cutting a paper layer with a knife. It is very important to use a building level or a square, so that the cuts are perpendicular to the side edge of the sheet and parallel to each other. Be patient and take your time to avoid mistakes. Once again, we recall the need for safety measures.
There is another way to bend drywall - just moisten it. However, this method is only suitable for cases where you only need to slightly bend the sheet.
- More information on methods for bending drywall: How to bend drywall and a metal profile for it

Drywall incision for subsequent bending.
Turn the plasterboard rectangle notches up and attach it to the bottom of the arch, gradually giving it the desired shape.
Do not use too much force when bending drywall, as you risk damaging the slab. Move carefully, in small steps, and drywall will take the form of an arch in seconds.
When installing a drywall rectangle, align its edges perfectly with the arched walls. Also make sure that the ends of the rectangle match the arc, otherwise adjust the length of the rectangle.
Fix the drywall with several self-tapping screws at the top of the arch and continue to fasten it, moving to the edges. Screw the screws on each side of the arc at a distance of 10-15 cm from each other, using a screwdriver with adjustable torque. Work with great care, because you are almost done building your drywall arch. Step by step, as you screw in the screws, moving from the center of the arch to its edges, the plasterboard fragment will take on the shape you intended.

Drywall fastening with screws.
Pay attention to the correct technique for attaching a curved fragment of an arch. You must move from the center of the arch to its edges, screwing the screws in a mirror sequence.

The completion of the drywall arch.
Make sure you work in the right conditions: the workplace should be well lit and ventilated. You should wear protective gloves and glasses whenever the situation requires it.

Drywall arch fastened with self-tapping screws.
After you have finished installing the drywall arch, you should pay attention to small details. It is possible that in some places the drywall panel was not perfectly flat. Use a knife to align all edges. Be sure to wear protective gloves to avoid possible cuts with a sharp blade.

Trimming the rough edges of drywall with a knife.
Plasterboard Arch Finish
After you have built the frame of the arch and sheathed it with drywall, it is time to move on to the next stage - finishing.Only at the end of this stage will you be able to boast that you were able to make your own interior plasterboard arch.
You will need to glue the edges of the drywall and all the joints with a special paper tape or fiberglass mesh, apply at least three layers of putty and sand the surface several times using sandpaper of different grain sizes. These operations are not very complex and do not require professional skills. We will introduce you to the basic principles of work so that you have the opportunity to finish your project.
Evaluate the quality of your gypsum plasterboard arch once again to make sure everything is done correctly, that its side walls are flush with the wall above the doorway, and that the whole structure as a whole is quite rigid and reliable. If everything is in order, you can begin to putty.

Finishing the lower edges of the drywall arch.
For finishing, you can use acrylic putty for interior use. But it is better to seal all drywall joints with a special, more durable putty for drywall joints. This will prevent cracking at the joints. Putty must be thoroughly mixed, using a nozzle on an electric drill, until a homogeneous consistency. Remember to carefully read the factory label on the putty bag first.
Use gloves to avoid getting your hands dirty. In addition, when puttying, it is better to change into old clothes, as they are likely to also become dirty.

Using a rectangular spatula to apply putty on a drywall arch.
Using linear movements, start applying the putty for drywall joints to the joints between the drywall and the doorway with a rectangular spatula. It is a very useful tool and we recommend that you buy it - the money spent will certainly pay off, especially when working with curved surfaces.
Make sure that there are no scraps of paper or pieces of gypsum in the area you are processing, as they can, when mixed with putty, impair the appearance of the surface.

Putty application with a spatula.
Using a spatula, apply the composition to the screws. Remember that you must apply enough putty to create a perfectly even surface.
If there are any small defects in the drywall surface (dents, holes), simply fill them with putty, and then use a spatula or grout to remove excess material and smooth out irregularities. Remember to make sure that the leveled surface is level with the rest of the wall and arch, as it will be difficult to fix these errors later.

The first layer of putty on the plasterboard arch.
Repeat the process until the surface is flat, without any noticeable flaws. Remember that you should apply three layers of putty. The first should be as thin as possible, but at the same time it should cover all the irregularities of the drywall.
Do not apply too much putty at once. Spread the amount already applied over a large area by moving the grout several times. Return excess material back to the bucket.
Tip: Pass the grout on a curved surface several times until its line becomes perfectly smooth.

Putty putty on the joint of drywall with the wall.
If you have finished puttying and are satisfied with the result, you can proceed to the next step - gluing the joints and edges of the drywall to hide irregularities, give the gypsum strength and prevent cracking. There are two alternative materials designed for this purpose - special paper tape and fiberglass mesh. You can choose either of them - they are both good enough. In this project, we used fiberglass mesh.

Bonding fiberglass mesh at the junction.
Measure and cut a piece of mesh of the desired length.Then place the net or paper in the center of the joint and gently push it with your fingers or putty knife into the fresh putty. Carefully ensure that the mesh during installation is well stretched, otherwise wrinkles will appear.

Gluing the paper mesh at the junction.
Make sure the tape is well fixed to the surface and there are no unwanted creases. If you didn’t like a section, just tear off the tape from the wall and repeat all over again, this time correctly.

Bonding fiberglass mesh to the curved part of the arch
Now that we have glued the paper tape / fiberglass mesh to the joints of the arch with the wall, it's time to glue the curved fragment of the arch. The technique of work in this case is practically no different from what you have already tested. One side of the mesh is coated with adhesive, so it will be held on drywall. Do not forget to tighten the tape during installation.
Pasting the arcuate part of the arch, you probably noticed that when you wrap the second half of the tape on the perpendicular plasterboard wall, folds appear. The solution to this problem is very simple - you need to use a sharp knife to cut the tape in the places where wrinkles appear, and then attach it.

Finishes the curved edge of the arch.
When the putty dries, it will turn completely white. Use medium-sized sandpaper to smooth the surface, but do not remove too much coating, otherwise the paper tape / fiberglass mesh will be exposed.
Be sure to use a respirator, because the dust generated as a result of such manipulations is very harmful to the lungs.
Clean the surface of dust and apply a second layer of putty on the entire surface of the arch. When it dries, sand with fine emery paper.

Application of a second coat of putty.
Clean the surface thoroughly with a dry cloth or large brush to remove dust. It is time to apply a third, final coat of putty. To make the layer thin enough, use a rectangular spatula.
Wait 10-12 hours until the coating dries completely (putty should turn white). Sand the surface again with fine-grained emery paper, smoothing out all the bumps and resulting in a perfectly flat surface.

The polished surface of the plasterboard arch.
Now your arch is ready and you can start painting its surface.
We hope that our step-by-step instructions on how to make a drywall arch with your own hands will be useful to you, and you can not only realize your project, but also believe in your own strengths and almost limitless possibilities.




