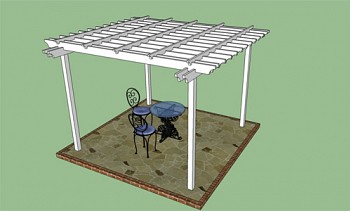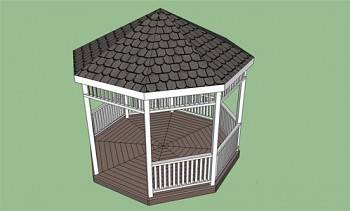This article is about how to build a gazebo with your own hands. This is easy enough to do, especially if you have all the necessary materials and tools at hand and a complete plan in your head.

Content:
Necessary materials, tools and preparatory work
We recommend that you take up work and study the building codes in force in your area (foundation depth, rafter spacing, recommended materials, etc.) and legal requirements. Always use high-quality materials and professional tools if you want to make a gazebo for the appearance of which you will not be ashamed.
If funds allow you, purchase high-quality lumber - cedar, pine or mahogany. Ensure that all materials used are weather resistant. So, we are building a gazebo with our own hands ...
| Materials: | Tools: |
|---|---|
| A - Foundation: sand, cement, gravel, tubular formwork (9 pieces); | Circular saw, angle saw, jigsaw; |
| B - Racks: beam 10 × 20 cm 325 cm long (8 pieces); | Drill and drill; |
| C - The perimeter of the floor battens (lower trim): a beam of 5 × 15 cm 360 cm long (2 pieces) and 472.5 cm long (2 pieces); | Hammer, level, carpentry pencil, tape measure, ground cord |
| D - Intermediate beams of the floor frame: timber 165.5 cm long (4 pieces), 455 cm long (1 piece) and 224 cm long (2 pieces); | Drill for digging pits under the pillars; |
| E - Floor logs: bars 5 × 15 cm, length 175 cm (10 pieces) and 232.5 cm (8 pieces); | Stairs; |
| F - Flooring: bars 5 × 10 cm, length 240 cm (40 pieces) and 180 cm (52 pieces); | Protective gloves, glasses. |
| G - Upper harness: 5 × 15 cm bars 360 cm long (2 pieces) and 472.5 cm (2 pieces); | |
| H - Fencing: bars 5 × 10 cm, length 223 cm (9 pieces), 163 cm (12 pieces) and 67.5 cm (92 pieces); | |
| I - Roof ridge: timber 5 × 15 cm 244.5 cm long (1 piece), timber 5 × 10 cm 193 cm long (2 pieces); | |
| J - Corner rafters: a beam of 5 × 10 cm 276 cm long with ends sawn off at an angle of 61º (4 pieces); | |
| K - Rafters: timber 5 × 10 cm 245 cm long (10 pieces) and 137.5 cm long (4 pieces) with sawn off ends at an angle of 34º; | |
| L - Rafters: timber 5 × 10 cm, length 80 cm (4 pieces) and 136 cm long (4 pieces) with sawn off ends at an angle of 45º; | |
| M - Roofing material: sheets of 20 mm plywood 120 × 240 cm (11 pieces); | |
| N - Rolled roofing material: roofing material or roofing, 56 sq.m; | |
| O - External roof covering: bitumen roofing tile (tile), 600 pieces. |
Tips:
- At the end of the main construction work, fill the holes from the screw caps with putty on wood and level the wooden surfaces.
- Apply several coats of stain on all wooden structural elements.

Scheme of a rectangular arbor.

Scheme of the roof of the gazebo.
DIY base construction of a rectangular gazebo
Before starting construction work, you must mark the perimeter of the future gazebo on the ground, using pegs and a rope stretched over them. Using a carpenter's square, make sure all angles are straight. Measure the diagonals of the rectangle. If necessary, make the necessary adjustments.
Installation of racks of the gazebo is perhaps the most important stage in the construction process, so you should approach it with due attention and responsibility. Dig holes 60-90 cm deep (at least 15 cm below the freezing level) and tamp the bottom layer of soil. Place tubular formwork in the hole and pour a small amount of concrete, after which you can install the racks.
Tip: Use a spirit level to perfectly mount wooden racks vertically. Temporarily, before the concrete has hardened, fix the racks in two directions. Make sure they are all on the same level.
Allow the concrete to harden for several days before installing the lower harness.Saw the bars of the required size and fix them on the outside of the racks with 9-cm self-tapping screws. In order to prevent splitting of the wood, drill the holes in the right places before screwing in the screws. Make sure that the strapping bars are horizontal - this will determine how even the floor of your gazebo will be.

Installation of the lower harness.
The next step of the project is the installation of intermediate lags for the floor. As you can see in the figure, you need to attach them to the middle racks. Make sure that the logs are horizontal.

Location and installation of support lags for the floor.
Logs should be placed every 40 cm to evenly distribute the load. Place an alcohol level on top of the bars to be mounted to ensure that the floor crate is level.

Installation of a log of a floor.
To fix the floor logs in their place, we recommend using special steel clamps to support the ends of the wooden beams. Make sure that the clamps are at the same distance from each other and at the same level.

Fixing the elements of the floor battens.
Flooring floorboards is a simple process, but you should think about the most suitable design in advance. Fasten the floor boards to the logs with 6-cm galvanized self-tapping screws, having previously drilled and countersink holes.
Between the boards you need to leave a gap. This will allow water not to accumulate on the floor, which means that it will not be exposed to the damaging effects of excess moisture. To ensure that the gaps are the same everywhere, we recommend inserting cloves between the boards when flooring.
Install the upper trim components at the top of the uprights and secure them with 9-cm self-tapping screws. Use an alcohol level to make sure that the beams are horizontal.

Installation of the upper harness.
We mount the fence of the gazebo
Making a fence for the gazebo is quite easy, the main problem here is to choose a design that matches the style of your home and garden. First of all, it is necessary to install horizontal crossbars between the posts, fixing them with 9-cm galvanized self-tapping screws. Use an alcohol level to control the horizontal position of the mounted structural members.
After the balusters are securely fixed at the place intended for them, fix the railing on the upper horizontal crossbar with decorative cloves (you can additionally use glue to increase the bond strength).
Arbor roof construction
The shape of the roof you can choose at your discretion. There are many options here - from the simplest gable construction, the construction of which can be completed by any person with basic skills, to a unique roof, the construction of which will require a lot of effort and materials.
You need to start the construction of the roof with the installation of a ridge and corner rafter legs. Make sure that the roof ridge is mounted horizontally, otherwise the roof of your gazebo will be asymmetrical.
Tip: Ask a friend to help you with the construction of the roof frame. One person must hold the elements in their place, while the other will fasten them with screws.

Installation of the main rafter legs.
Now you need to install the rafters on the sides of the roof. They should be located at a distance of 60 cm from each other, starting from the center. Drill guide holes and secure the rafters with 9-cm galvanized self-tapping screws on the corner rafter legs and the upper harness.

Installation of auxiliary rafter legs.
After that, install the rafters on the front and rear slopes of the roof of the gazebo. Their fastening is carried out by screws to the roof ridge and the upper harness.
In order for the roof frame to withstand its weight, it is necessary to place the rafters every 60 cm, starting from the center.Align the rafters at both ends and secure them with self-tapping screws. To prevent splitting of the wood and at the same time get a rigid articulation of the elements, drill guide holes at an angle.
Attach 20 mm plywood sheets to the rafters, as shown. We recommend that you saw off the sheets with a circular saw before attaching them to the rafters. The plywood sheets are fixed using 3-cm self-tapping screws that are screwed along the rafters every 15 cm. Do not leave cracks and gaps between the sheets.

Roof sheathing with plywood sheets.
To protect the gazebo from water damage, we recommend that you cover the plywood sheets with roofing felt or roofing felt. Make sure that the material strips overlap by at least 5 cm and fasten them with brackets. For a roof ridge, cut a piece of roofing material 30 cm wide. Mount a drip along the perimeter of the roof, placing its edge under a layer of roofing material. Before laying bituminous tiles, carefully read the manufacturer's instructions.
Tip: When laying the tiles, each subsequent row should be shifted horizontally relative to the previous one by half a tile. The vertical layers of tiles are overlapped.
Attach a decorative strip to the ends of the rafters, fix it with finishing nails. Do not leave gaps between the plank and the roofing sheets.

Decorative trim the edge of the roof.
The gazebo is ready, you just have to take care of the small touches. Fill the holes with wood putty and let it dry for several hours. Sand wooden surfaces with fine sandpaper.
Coat all wooden structural elements with several layers of stain or paint. This will help not only protect the tree from decay, but also improve the appearance of the gazebo.
Now you know how to make a gazebo with your own hands. Any person with elementary woodworking skills can easily do this job if he follows our step-by-step instructions. However, be careful and do not forget about common sense if you want to avoid costly mistakes and potential problems.











