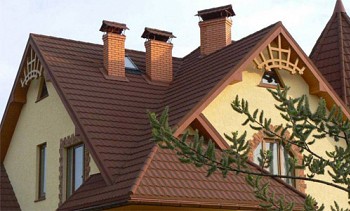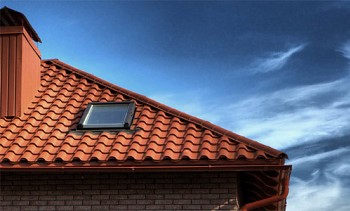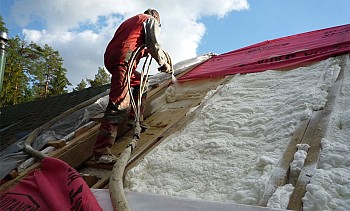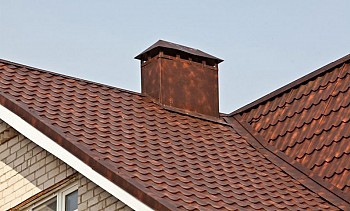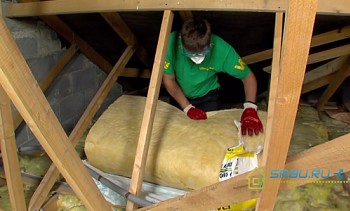The roof of a modern house is not just a cover for it, existing to protect it from rain, snow and sunlight. The roof is a kind of continuation of the house in architectural terms, thanks to which its general appearance is formed. Moreover - on what type of roof is installed on the house and its overall comfort depends.
Although, the roof should be not only beautiful, but also reliable. In principle, there are many types of roofs of private houses, but the most common are only some of them, which will be discussed in this article.

Roofs depending on design features
So, speaking in general, then all roofs are structurally divided into pitched and flat roofs according to their features. Both those and others have a number of advantages and disadvantages.
1. For example, currently flat roofs in the process of erecting residential private houses are practically not used. The reason lies in the fact that the 3-degree slope that this type of roof has has, leads to the fact that precipitation does not "roll" well from it. And this means that there is no need to talk about good reliability of a flat roof. Yes, and in terms of design, a flat roof loses much to a pitched roof. Therefore, in most cases, a flat roof is equipped then if it is planned to organize any additional space on it such as a pool, front garden or terrace.

Flat roof construction. Photo - jwroof.com
2. A pitched roof is much more practical in this regard, which has several advantages with respect to a flat roof. A sufficient slope angle ensures that the roof is independently cleared of water and snow, and as a whole is a more reliable construction than a flat roof. Under such a roof you can easily make an attic or an attic. Despite a number of advantages, the pitched roof has some disadvantages that are associated with the high cost of construction and the complexity of its repair during operation.

The structure of the pitched roof.
Attic and non-attic pitched roofs
In fairness, it is worth saying that the owner of the future home is trying to choose any one of the several offered roof options. Those. either an attic-type structure or a non-attic (attic) structure.
1. The roof of the attic type is distinguished by its simplicity of construction, so such a roof can be easily built even on its own. Very often, the type of roofing material depends on the type of roofing material. In this case, one should take into account both the load that such a roof should hold and the cost of building material during its construction. In addition, this type provides for the possibility of repair without replacing the entire roof. If the choice is made in favor of the attic roof, then you must immediately determine whether the attic will be used in the future or not. Those. it is from this decision that the choice of the upper floor of the attic will depend, which can be either wooden or concrete.

Attic roof - shared with the whole room.
Photo - energysavers.gov
2. Another type of roof is attic. She is the unmercenary. Its main difference from other types of attic roofs in private houses is that in this case, roof structures will act as external walls. Such a roof is very original, so the appearance of the house itself will be very unusual.And all would be fine, but the working area of the attic space in this case is reduced, and the process of erecting an attic roof is very difficult and it is not easy to cope with it independently without appropriate experience.

Mansard roof inside.
As a rule, the uncracked roof has some kink, therefore, in order to strengthen it, it is necessary to put wooden supports from the inside. However, with due imagination, one can also benefit from this, if sheathed such props with plywood and turn all this into useful cabinets and niches for temporarily unnecessary things.
Varieties of pitched roofs in geometric shapes
In addition, the design features of roofs can determine various forms of roofs of private houses.
Pent roof
At the moment, the simplest and cheapest roof is considered a single-pitched roof. This is a flat view of the roof, which rests on walls with different heights. As a result, the roof tilts in one direction. Usually it is most often used in the construction of sheds, garages and other outbuildings. But often it can be seen in the country houses. For all its merits, the main disadvantage of such a roof is that it is impossible to equip the attic in a house with such a roof. Yes, and her appearance is poor.

House with a pitched roof.
Gable roof
2-pitched roof It is common in villages and small towns. This type of roof has come down to our days from ancient times. As you might guess, such a roof consists of 2 slopes connected to each other using a ridge. Interestingly, such slopes are both symmetrical with respect to each other, and differ from each other by the angle of inclination or length. Under such a roof you can easily equip an attic or an attic. This type of roof can be safely considered the most practical and most common. The parts of the walls of the building that border the attic space on both sides are called gables.

One of the most common types of roofs is a pitched roof. Photo - barntoolbox.com
Hip roof
If instead of pediments 2 slopes of a triangular shape are installed, then this roof is called hip, and the slopes themselves are called hips. The upper part of the ramps has dormers. If you compare this type of roof with the above, then it is much more difficult to build. Therefore, the construction of such a roof should be trusted only to professionals. But the resistance of such roofs to precipitation and strong winds is simply phenomenal.

An example of a hip-roofed house. Photo - barntoolbox.com
Semi-hip roof
Semi-hip roof type It is considered an intermediate link between 2 pitched and hip roofs. The end gables in this case are made in the form of a trapezoid, and their top is covered with semi-hips. As a rule, in such roofs on the pediment you can place a fully-fledged window, and the half-hips themselves are quite interesting decorative elements.
There is another kind of half-hip roof, when the lower part of the pediment is simply blocked by a ramp. This allows you to ensure the correct triangular shape of the remaining part of the pediment, in which the auditory window is usually organized. Judging by such a roof by its appearance, it is of rather great interest to designers.

On the left is the first variety, on the right is the second variety of the hip roof.
Hipped roof
The hip roof has another variant, which is called the hipped roof. Structurally, it has 3 or more slopes converging at one upper point. This type of roof does not have a ridge, in addition, the symmetry of the slopes with respect to each other is simply amazing. If the house has the shape of a regular polygon or square, then it usually uses a hipped roof type. In terms of wind resistance, this type of roof has worked quite well. In addition, from the point of view of design, there are few alternatives to such roofs.

An example of a tent roof. Photo - homesplas.com
Multi-gable roof
If the building has the shape of a complex polygon, then it is usually covered with a multi-gable roof. Such roofs are very complex structurally due to their complicated rafter system. Nevertheless, with a successful design of such a roof, you can create a very unique design.

An example of a multi-gable roof.
Sloping roof
The types of mansard roofs of private houses often include a broken roof type. Such a roof is sometimes called an attic type roof. They have a fairly large angle of inclination of the kink, which allows more fully use the usable area of the attic in the building.

Option of a broken roof.
Dome and conical roofs
Dome and conical roofs are very rare in private homes. As a rule, these structures are round-shaped structures, however, they do not cover all the premises of the house, but only its individual elements, which, for example, include round verandas or decorative towers.

Left domed and right conical roofs.
Combined roofs
But the most complex design are combined types of roofs. In simpler terms, such roofs are a combination of multi-tongue, tent, half-hip design. Despite this, if the cottage has a combined roof, then its very unusual appearance attracts attention, because it has a large number of dormers, covered small balconies, as well as open and closed verandas. And all would be fine, but such roofs are not easy to build and maintain in the future.

An example of a combined roof.
Whatever it was, but the roof, regardless of its shape or type, is constantly being improved and supplemented by new elements.


